
The 1840 ST Georges Gardens
Project Info
Client:
- City & Country
Project Value:
- £1.4M
Key Dates:
- Sample Room June 25 Main Works Summer 25 to Summer 26
Outline Scope:
- Kitchens to 109 Apartments Mix of Lacquered & Premium Woodgrain Finishes 20MM Quartz Worktops & Splashbacks Sinks & Taps by Dombracht Full Aboliance suite ov Siemens
Overview
The 1840 St Georges Gardens Living
Alco Living's role covered the precise measurement of each apartment following interior construction, with bespoke kitchen layouts designed to reflect the character of the heritage building. From design, ordering and delivery through to multi-stage installation, the team ensured every kitchen was fitted to the highest standard while overcoming the challenges of restricted site access.
THE BUILDING
The 1840 at St George's Gardens formed part of the restoration and conversion of the historic Springfield Hospital site in Wandsworth, London.
Built in 1840 and in continuous use for over a century, the former hospital was transformed by City & Country into contemporary residential flats, just a short walk from Tooting Bec Underground Station.
The Works
The installation works at The 1840 included the following elements:
Design:
Individual layout drawings were produced for each apartment due to the nature of the build. Pre-commencement collaboration and coordination took place with preceding trades.Site Preparation:
Each kitchen space was check-measured once the apartment had been formed. A sample approval process ensured the correct colours and finishes were provided. Detailed technical submittals were produced for approval to ensure clarity during procurement.Production and Procurement:
Furniture was manufactured in line with the approved designs and samples. Appliances and accessories were procured in accordance with approved technical submittals.Delivery:
A fully managed delivery and offload procedure was implemented using FORS-accredited vehicles and appropriately trained operatives. Coordination with the site project team and booking system ensured on-time, just-in-time delivery.Installation:
A fully managed three-stage installation was coordinated with on-site trade interfaces. Specialist subcontract partners completed the templating and installation of stone worktops and splashbacks. Installers worked to approved drawings and technical requirements to ensure a seamless installation in accordance with the client’s expectations.Sign-Off and Protection:
A stringent inspection process was completed and logged through the client’s dedicated digital system, including photographic evidence. Completed works were fully protected using branded, fire-rated Corex protection, managed and maintained through the different stages and phases of work.Finals and Handover:
Protection was removed, a builders’ clean completed, and final checks carried out prior to presentation of the completed works to the client.Additional Information
A proactive and coordinated approach between ourselves and the client helped overcome the varied challenges presented by a heritage project such as this.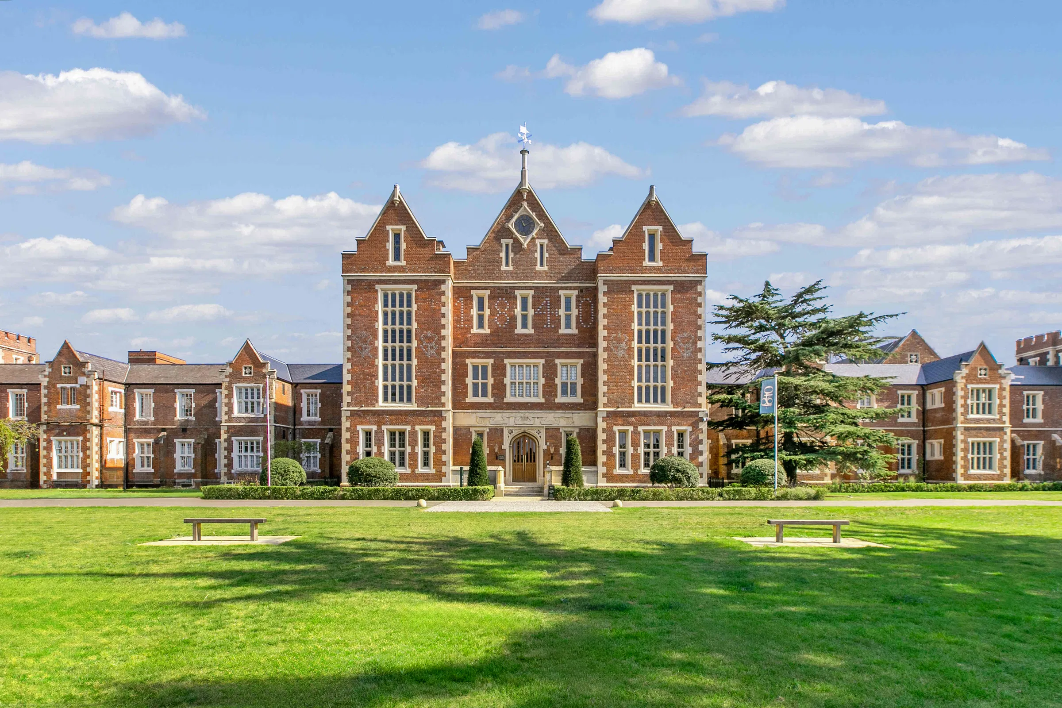
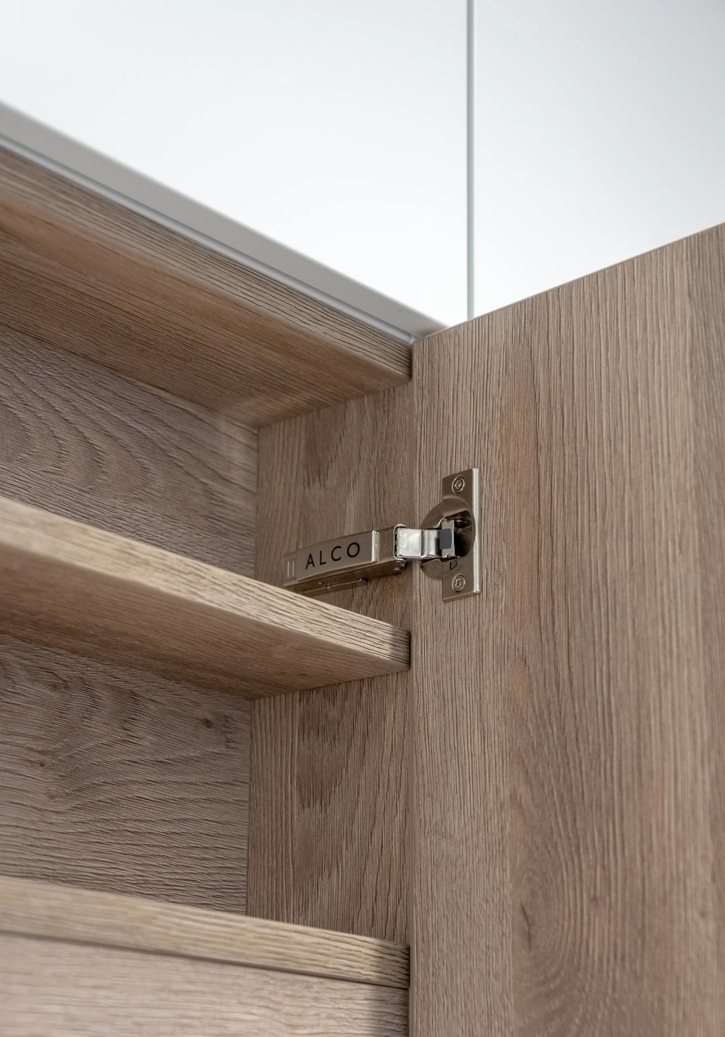
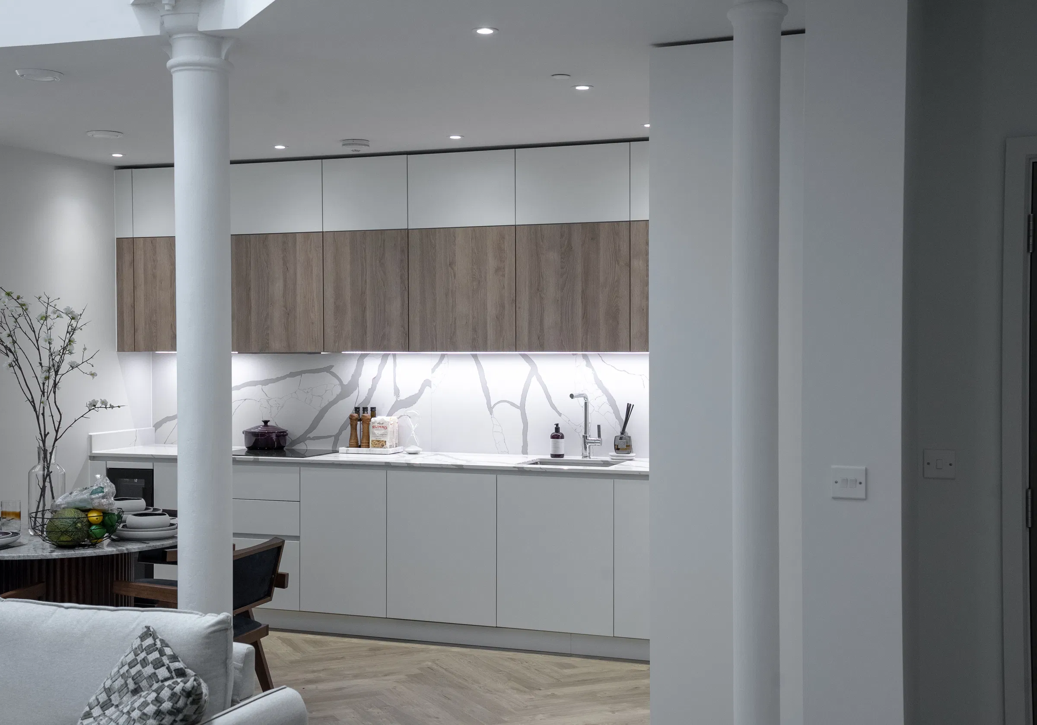
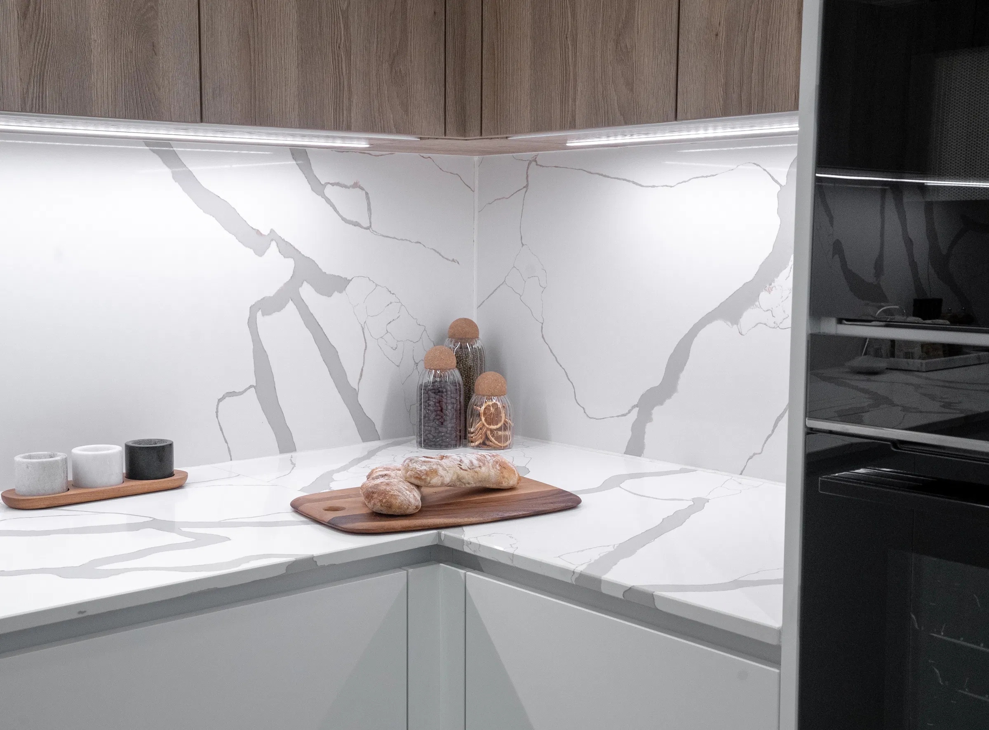
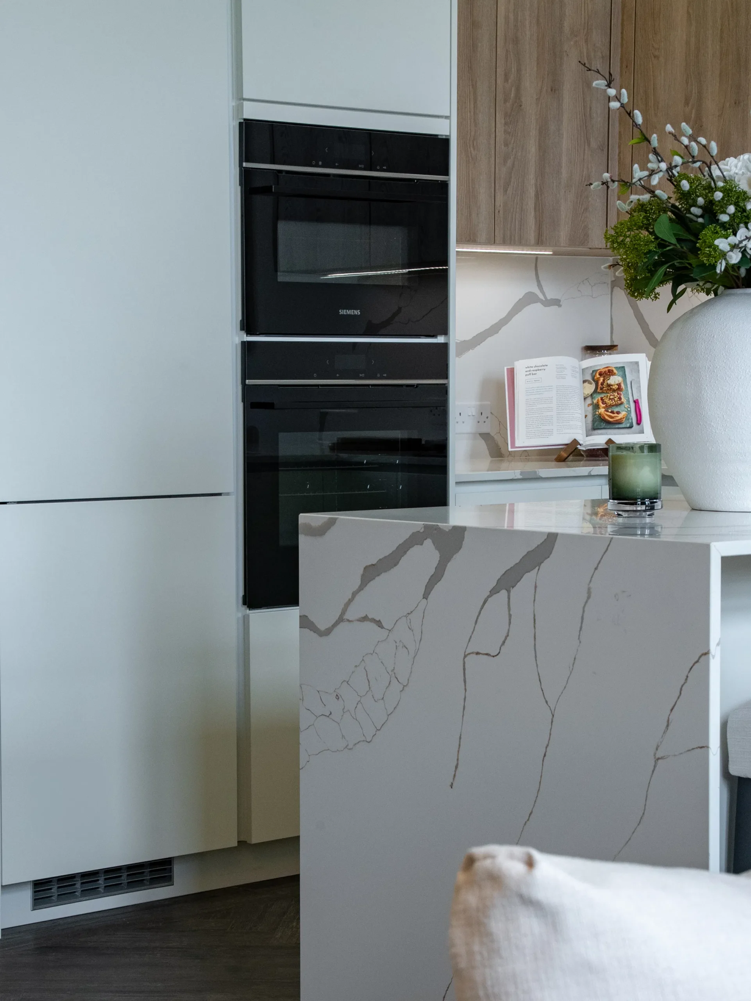
Prev
Next
