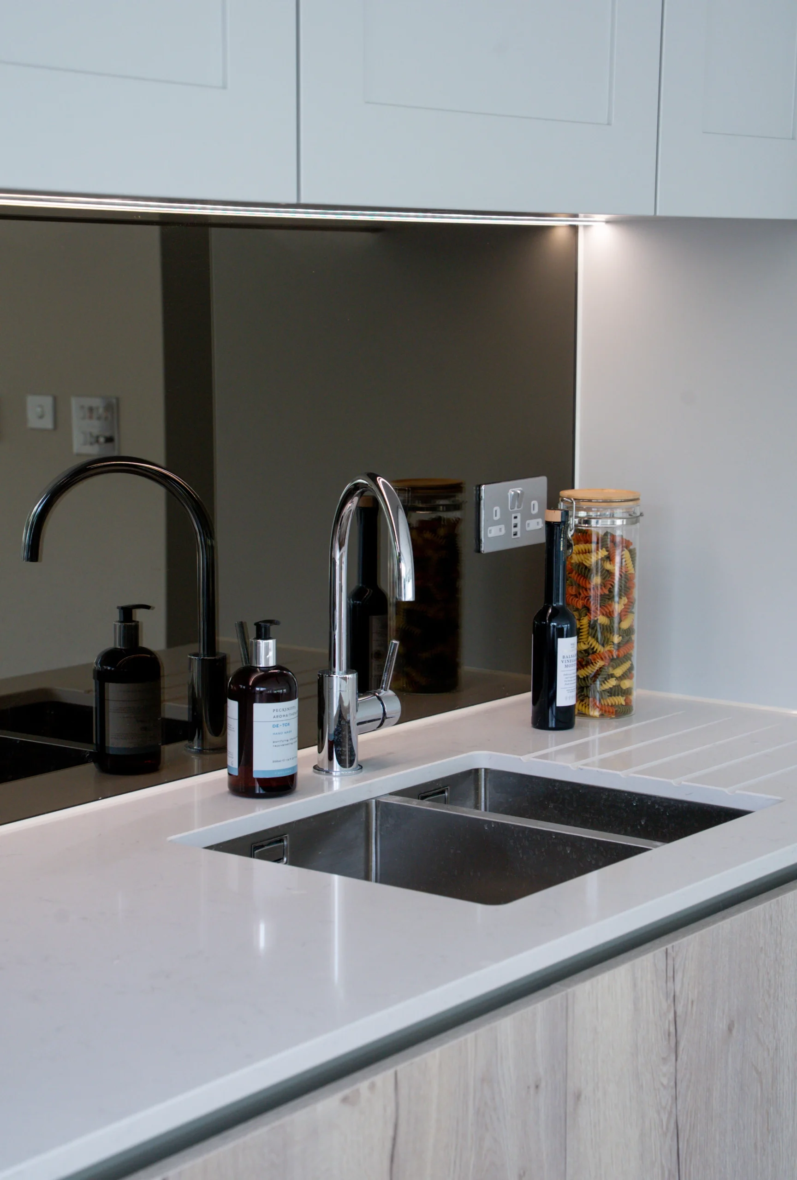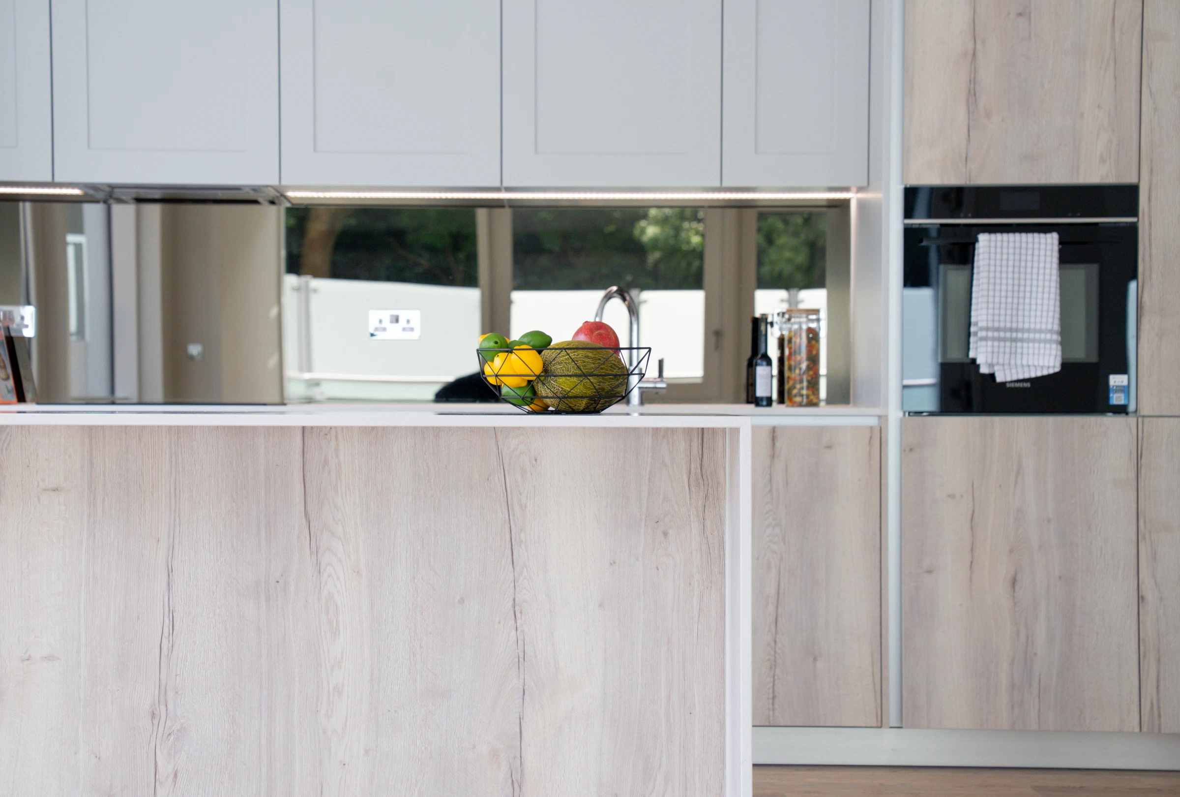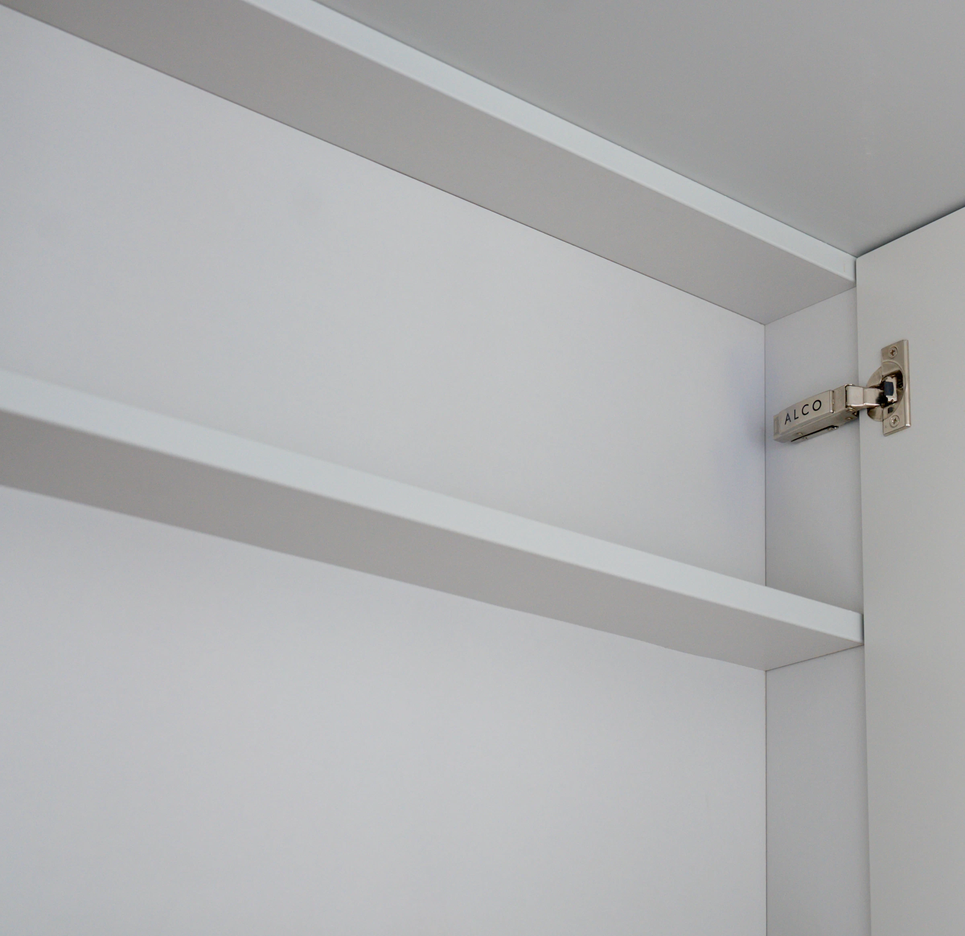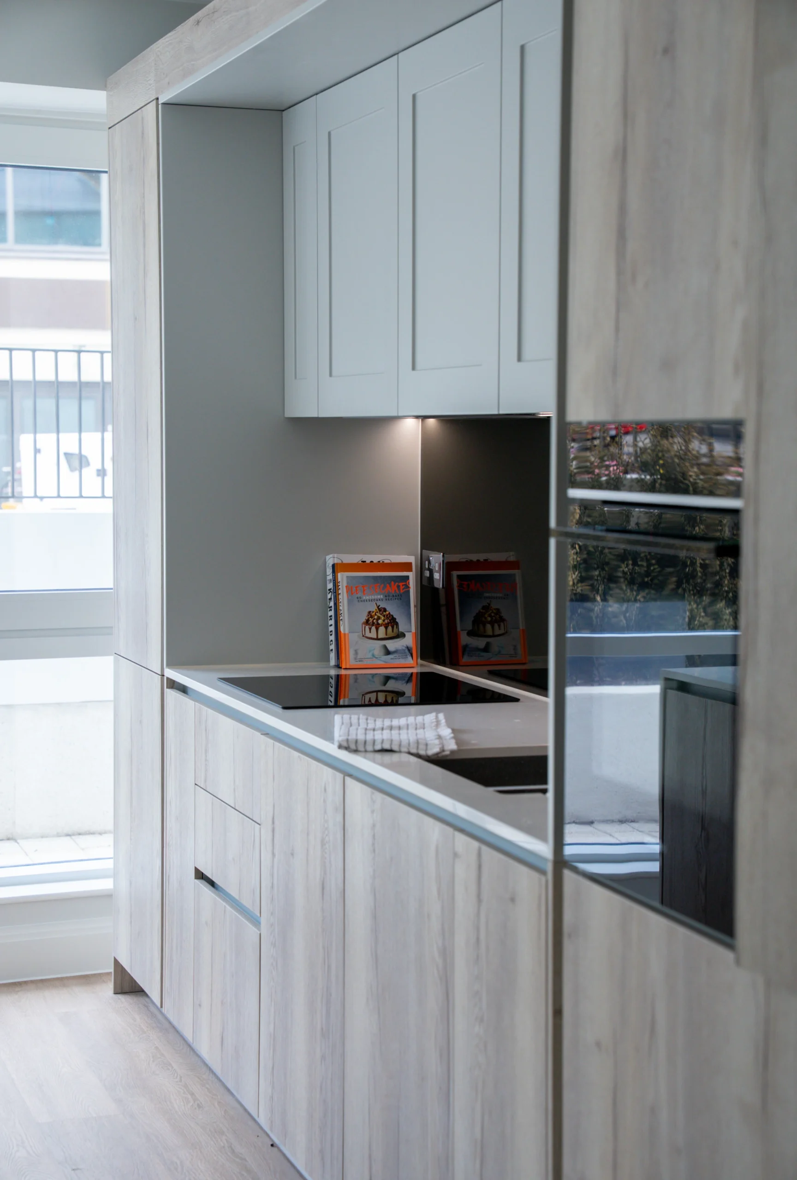
Parkside
Project Info
Client:
- Berkeley Homes St Edwards
Project Value:
- £167k
Key Dates:
- Installation of kitchens into a repurposed office block
Outline Scope:
- Installation of kitchens into a repurposed office block
Project Summary
Parkside Living
The full kitchen installation works carried out to thirteen apartments in a repurposed commercial office space located within the previously completed development of Chelsea Bridge Wharf, Queenstown Road, Battersea. The wider Chelsea Bridge Wharf development occupies a prominent riverside setting adjacent to the recently renovated Battersea Power Station. The project consists of around 1100 homes, The Pestana Hotel and Commercial Offices across six buildings.
THE BUILDING
The Parkside collection of apartments sits within a fully occupied and completed building with homeowners in situ during the works.
These newly formed apartments are over two floors with dedicated outside spaces and internal access from the original completed development building.
the Works
The installation works at Parkside included the following elements:
Design:
Individual layout drawings were produced for each apartment due to the nature of the build.
Pre-commencement collaboration and coordination took place with preceding trades.
Site Preparation:
Each kitchen space was check-measured once the apartment had been built.
A sample approval process ensured the correct colours and finishes were provided.
Detailed technical submittals were produced for approval to ensure clarity during procurement.
Production and Procurement:
Furniture was manufactured in line with the approved designs and samples.
Appliances and accessories were procured in accordance with approved technical submittals.
Delivery:
A fully managed delivery and offload procedure was implemented using FORS-accredited vehicles and appropriately trained operatives.
Coordination with the site project team and booking system ensured on-time, just-in-time delivery.
Installation:
A fully managed three-stage installation was coordinated with on-site trade interfaces.
Specialist subcontract partners completed the templating and installation of mirrored splashbacks and stone worktops.
Installers worked to approved drawings and technical requirements to ensure a seamless installation in accordance with the client’s expectations.
Sign-Off and Protection:
A stringent inspection process was completed and logged through the client’s dedicated digital system, including photographic evidence.
Completed works were fully protected using branded, fire-rated Corex protection, managed and maintained through the different stages and phases of work.
Finals and Handover:
Protection was removed, a builders’ clean completed, and final checks carried out prior to presentation of the completed works to the client.
Additional Information
The existing dwellings, hotel, and commercial premises remained occupied and operational throughout the works.




