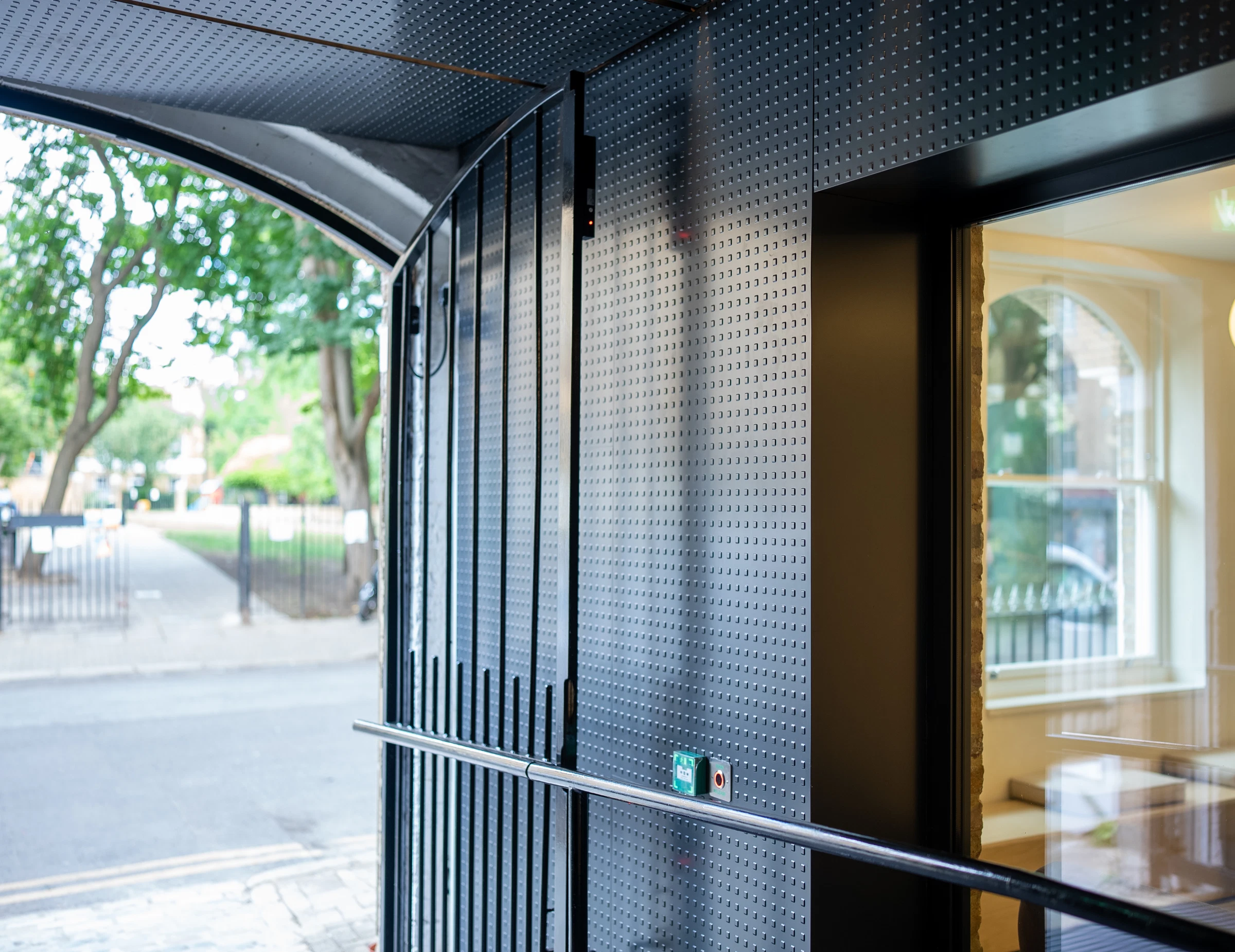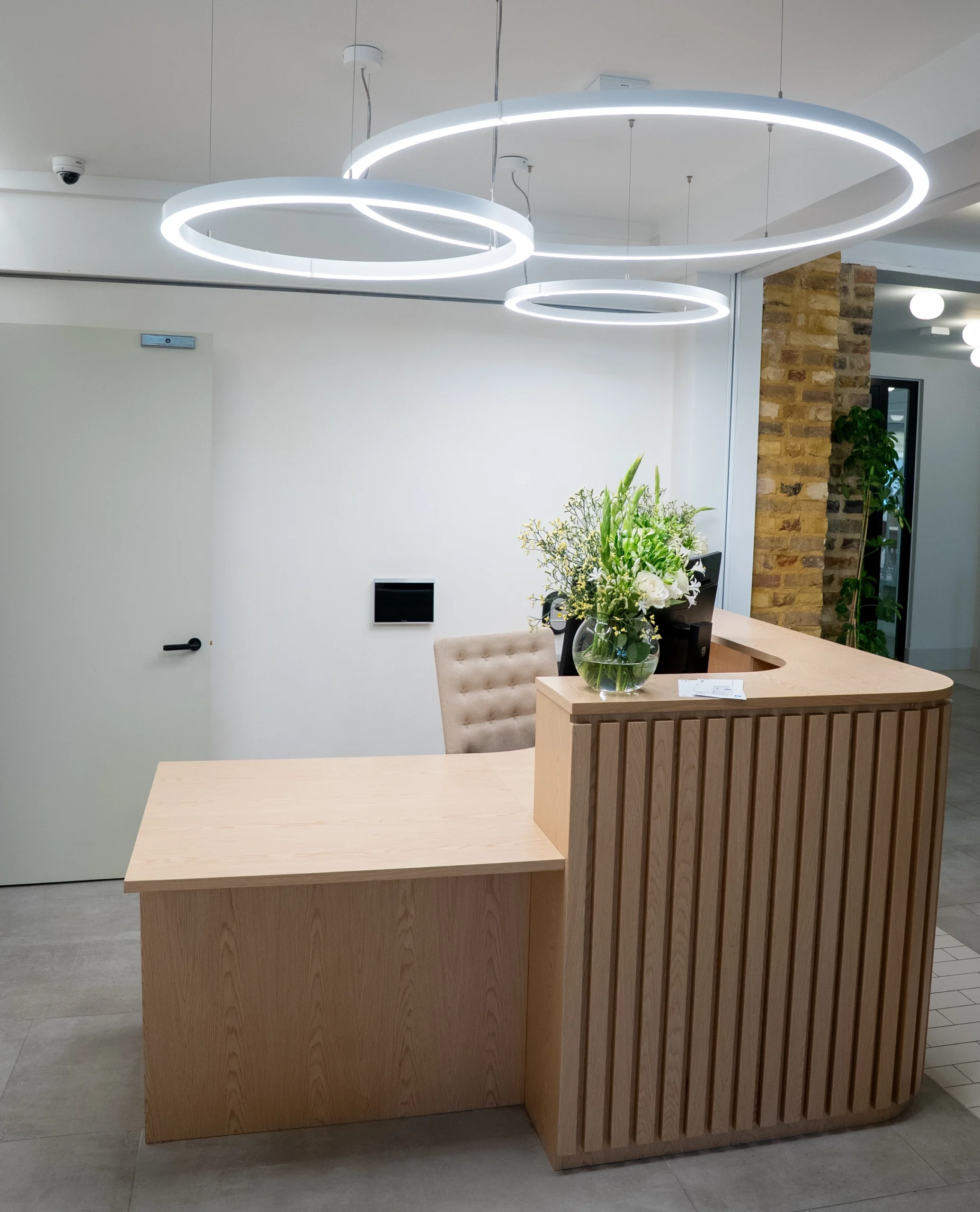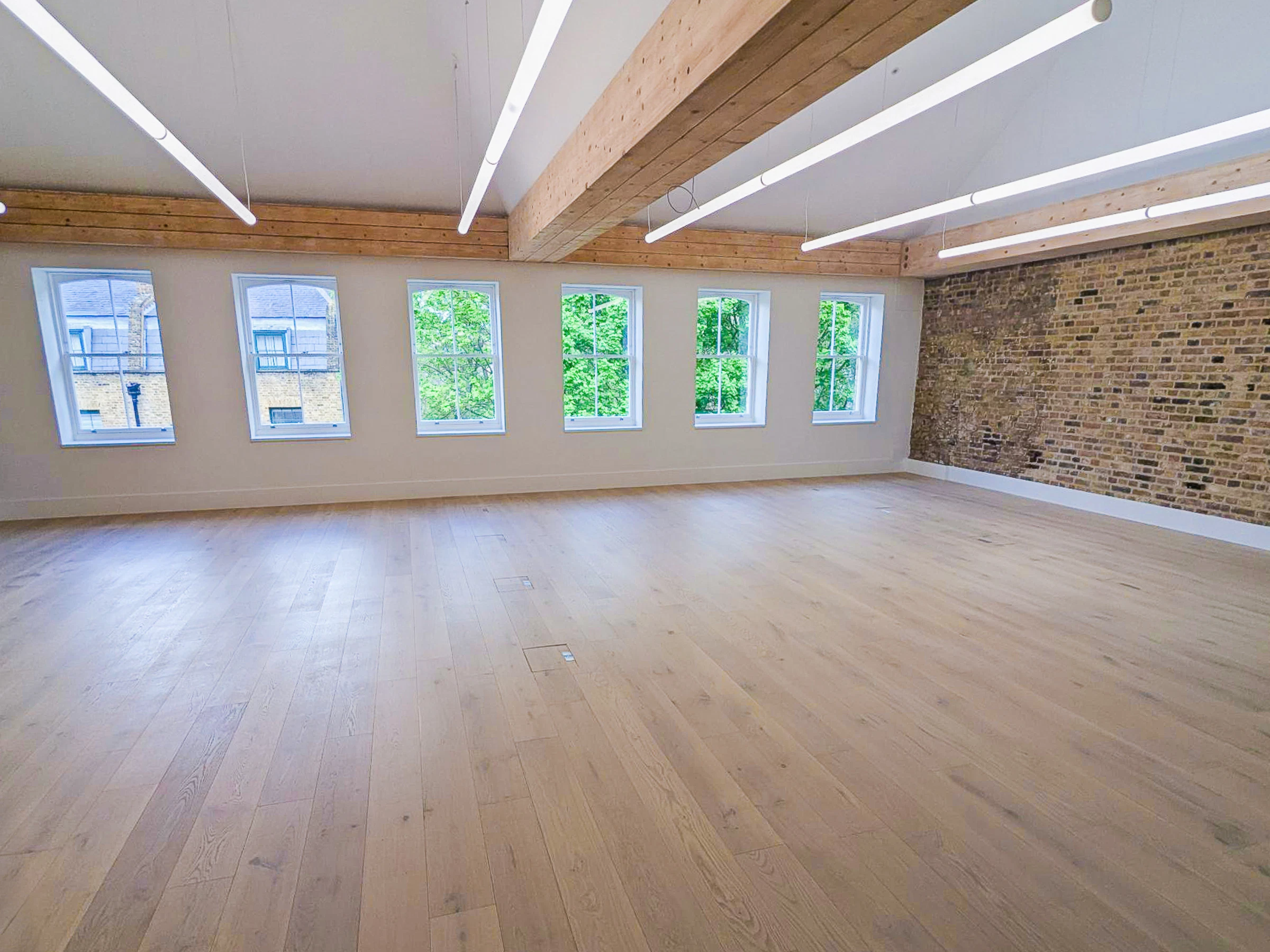
Challoner House
Project Info
Client:
- Akelius
Project Value:
- £250K
Key Dates:
- March 2025
Outline Scope:
- Refurbishment works to commercial office space
Location and Context
Challoner House Projects
The refurbishment works for Challoner House, located in the EC1R 0AJ area of central London. Challoner House is situated within a mixed-use urban setting characterised by commercial offices, retail units, and nearby residential properties. The building benefits from good public transport links and proximity to key City of London amenities and services. The immediate surroundings comprise a combination of multi-storey office buildings, retail spaces at street level, and residential developments within close walking distance.
THE BUILDING
the Works
The refurbishment works at Challoner House included the following elements:
Site Preparation:
The site was set up to facilitate safe and efficient refurbishment activities, including the installation of protective measures to minimise disruption to ongoing building operations and neighbouring businesses.
Strip-Out and Demolition:
A comprehensive strip-out of existing fixtures, fittings, and non-structural internal elements was completed to prepare for the build-back phase.
Internal Fabric Refurbishment:
New partition walls and internal linings were installed to redefine office layouts as required.
Ceilings were replaced or refurbished, including the installation of new suspended ceiling systems.
Mechanical and Electrical Upgrades:
Electrical installations were upgraded, including the replacement of lighting with modern, energy-efficient fixtures.
Heating, ventilation, and air conditioning (HVAC) systems were improved to enhance occupant comfort and comply with current standards.
Emergency lighting, fire alarm systems, and power supply infrastructure were also updated.
Finishes and Fit-Out:
New wall finishes, decoration, and floor coverings suitable for an office environment were applied.
New joinery items, including reception desks, cabinetry, and built-in furniture, were installed.
Additional Works:
Alterations were made to communal areas such as corridors, lobbies, and washrooms to improve appearance and accessibility.
Coordination was maintained to ensure building security and minimise disruption to existing tenants throughout the works.
Site Clearance:
Upon completion of the refurbishment phases, the site was thoroughly cleared and cleaned to ensure a safe and presentable handover.
Additional Notes
The building remained partially occupied during refurbishment; therefore, works were phased and carefully managed to reduce the impact on ongoing operations.



