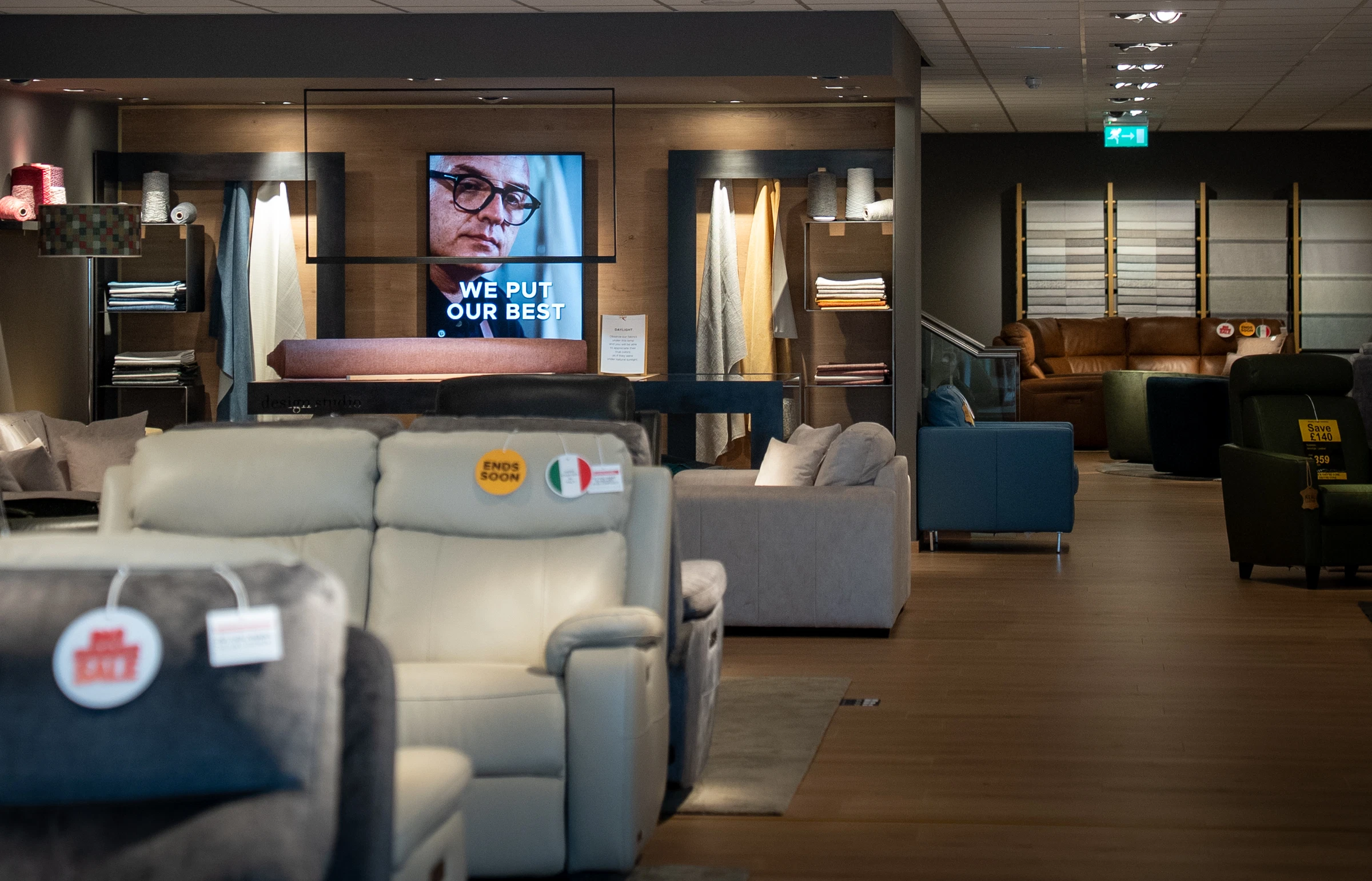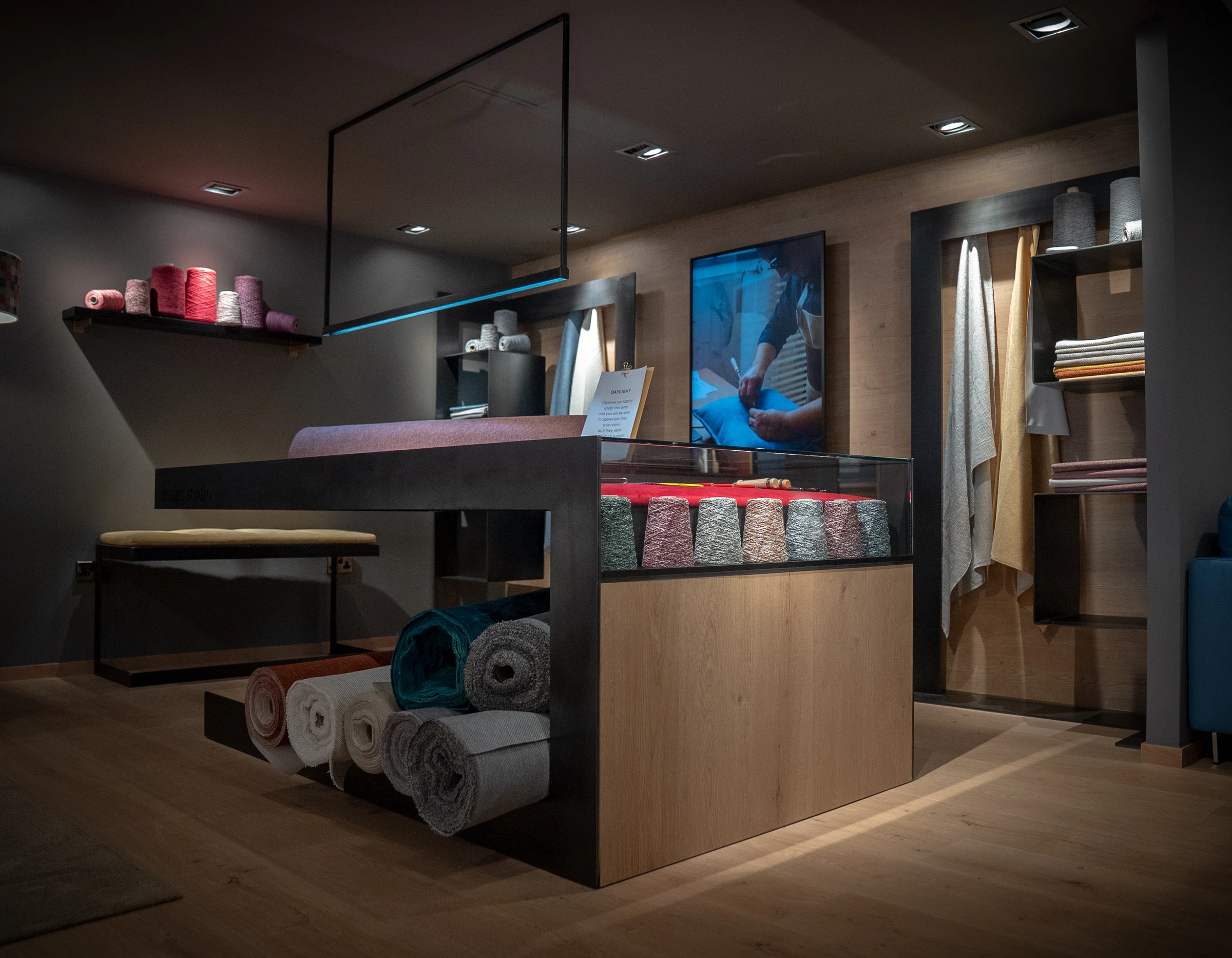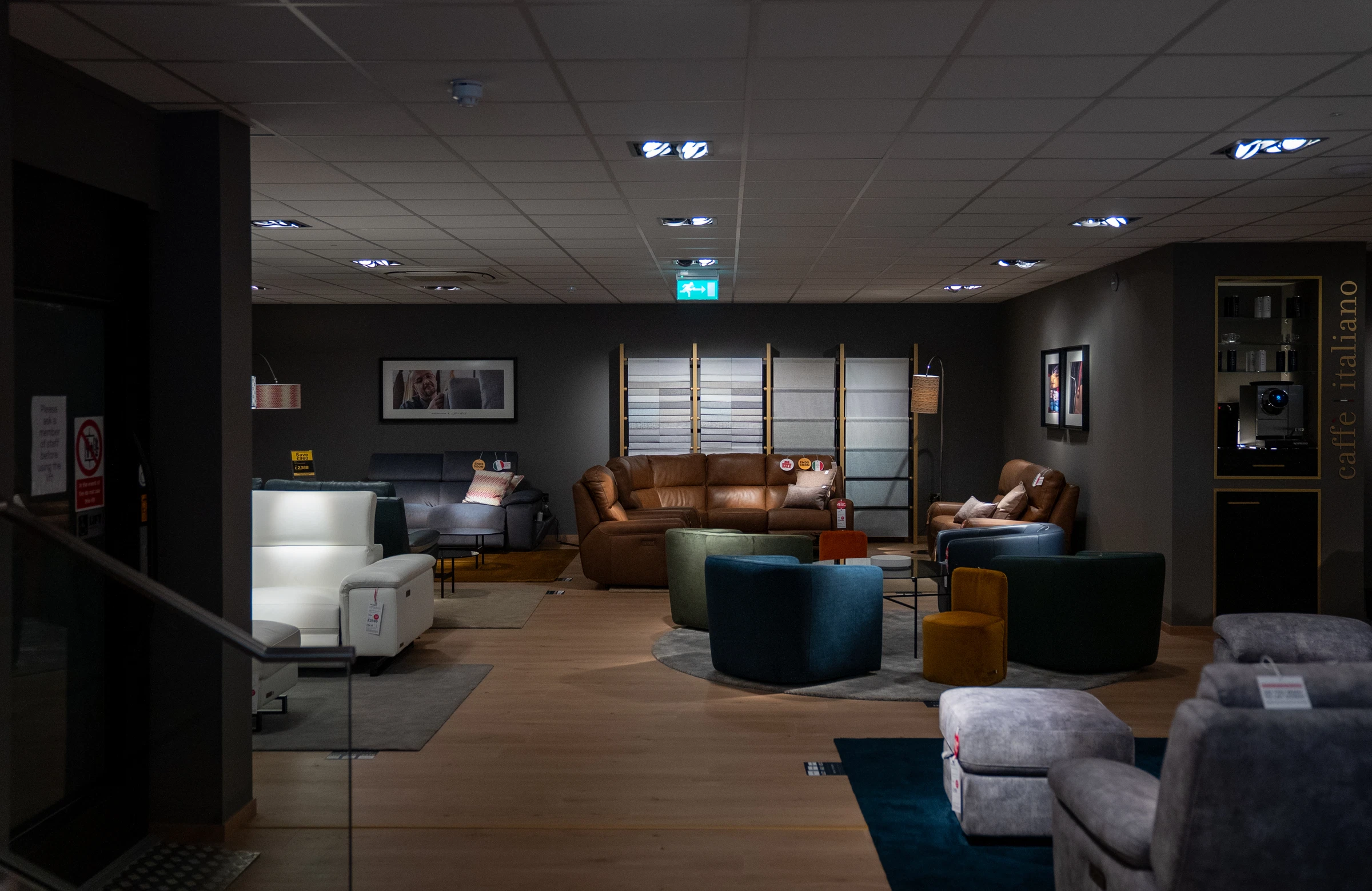
SCS Chelmsford
Project Info
Client:
- A Share & Sons
Project Value:
- £300K
Key Dates:
- March 2025, 4 week completion
Outline Scope:
- Complete Strip-Out New Electrical and Lighting Installation Renewal of All Internal Walls & Ceiling Joinery Works, Fixtures & Fittings Flooring Renewal in Various Finishes
Overview
SCS Chelmsford interiors
Unit 3, Clock Tower Retail Park in Chelmsford, built on the former Britvic factory site and centred around its landmark clock tower, is a prominent retail destination just one mile from the city centre.
The works involved a full interior refurbishment and fit-out. This began with a complete strip-out, followed by new electrical systems, updated lighting, ceiling and wall refurbishments.
External works included redecoration and branded signage in line with the retail park's design standards, ensuring a strong roadside presence.
THE BUILDING
The store fit-out works formed part of a national roll-out to deliver a modern upgraded feel and identity in keeping with the brands direction of travel.
The unit is part of a purpose-built retail terrace within a larger commercial park, which is occupied by a mix of retail and food & beverage operators.
the Works
The fit-out works at SCS Chelmsford included the following elements:
Site Preparation:
The site was set up to ensure the safe and efficient execution of works.Strip-Out and Demolition:
A complete strip-out of the existing internal finishes and fittings was carried out.Joinery and Ceiling Works:
A comprehensive ceiling refit was completed. Joinery works were undertaken, including both first and second fix installations.Mechanical and Electrical Works:
New electrical connections were installed, and energy-efficient light fixtures were fitted. Mechanical and electrical services were upgraded to meet modern retail operational standards.Decorations and Finishes:
All internal walls and linings were refurbished or renewed. New flooring was laid in various finishes and styles. Internal and external redecoration works were completed, including branded signage to meet both tenant and retail park design guidelines.Furniture Installation:
All new internal fixtures and fittings specific to the retail environment were installed.Site Clearance:
The site was regularly cleared to maintain cleanliness and safety throughout the works and at completion.Additional Information
Exterior works were completed in keeping with the retail park’s contemporary architectural style and visibility objectives. Services were carefully coordinated to avoid disruption to customer access and adjacent retail units, which remained operational during the works.


