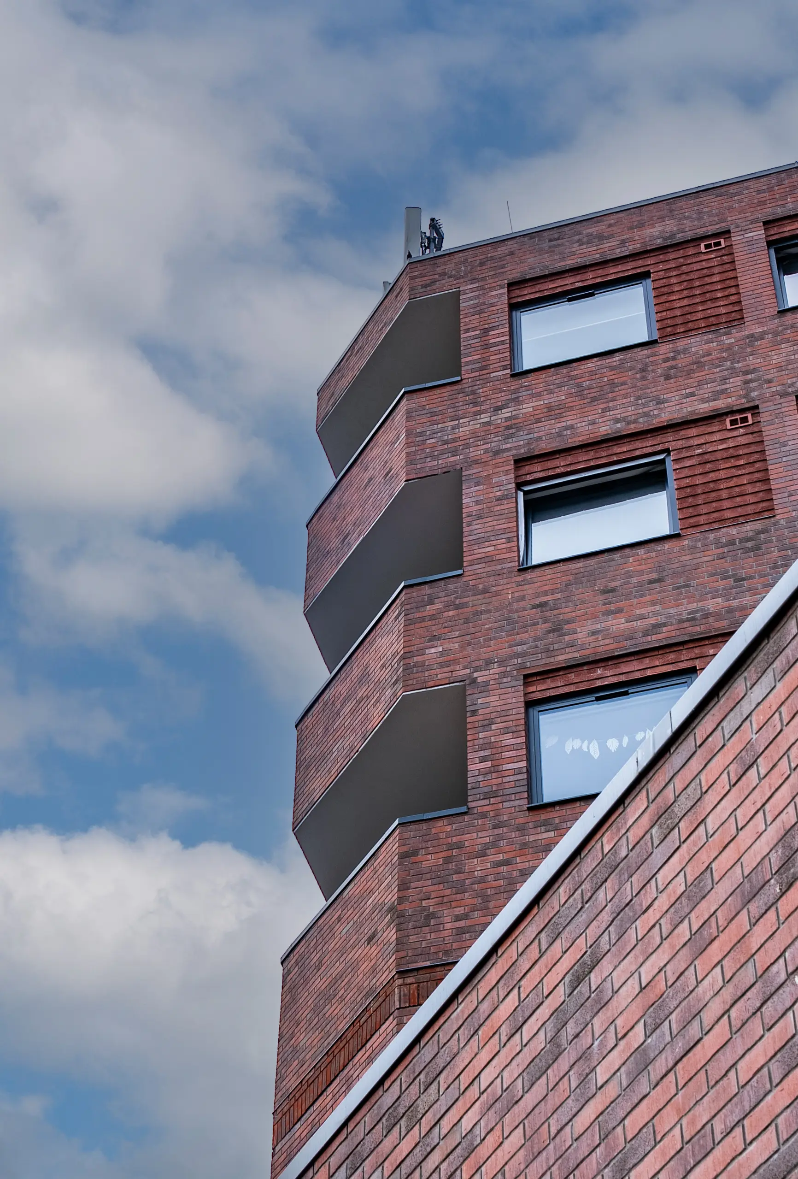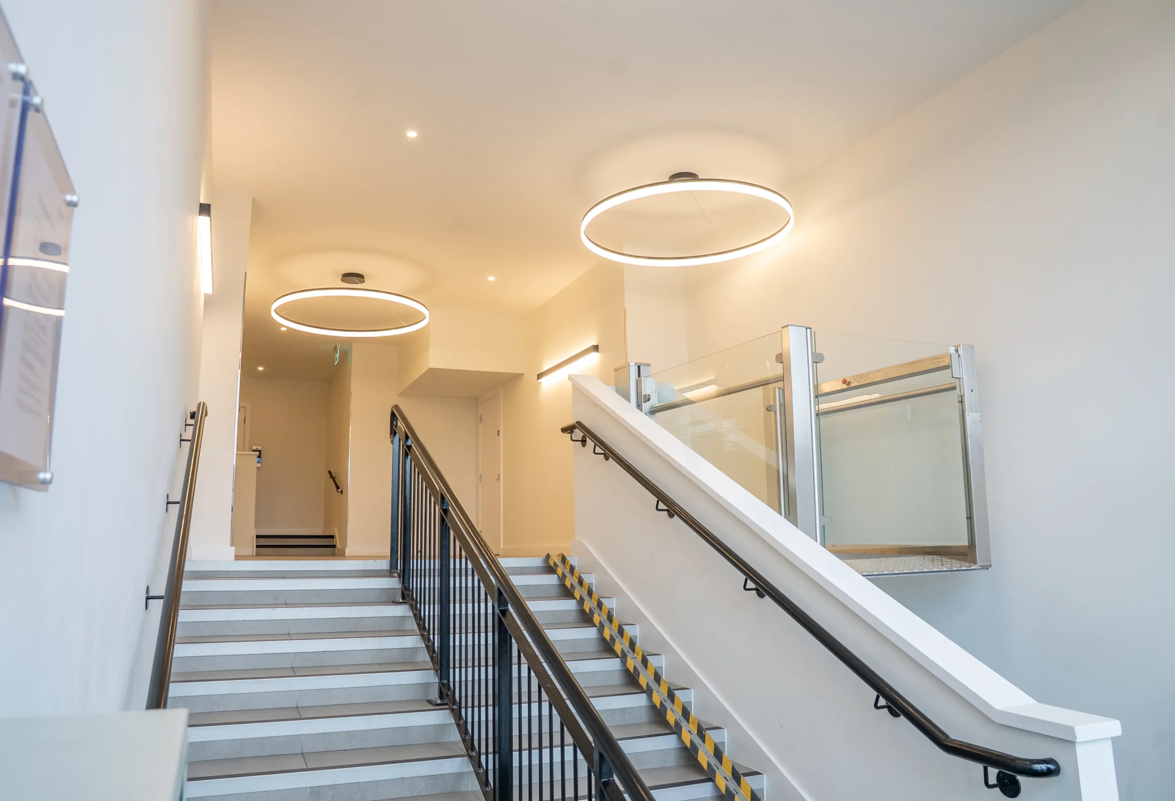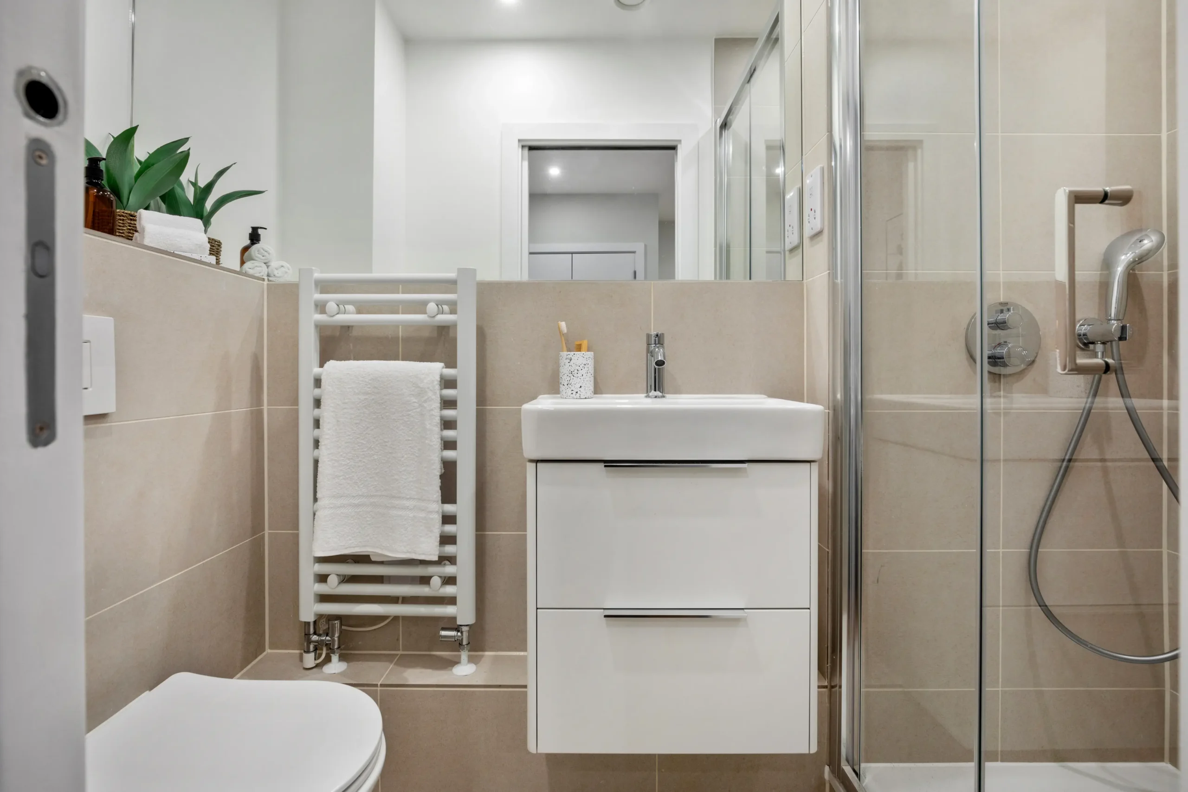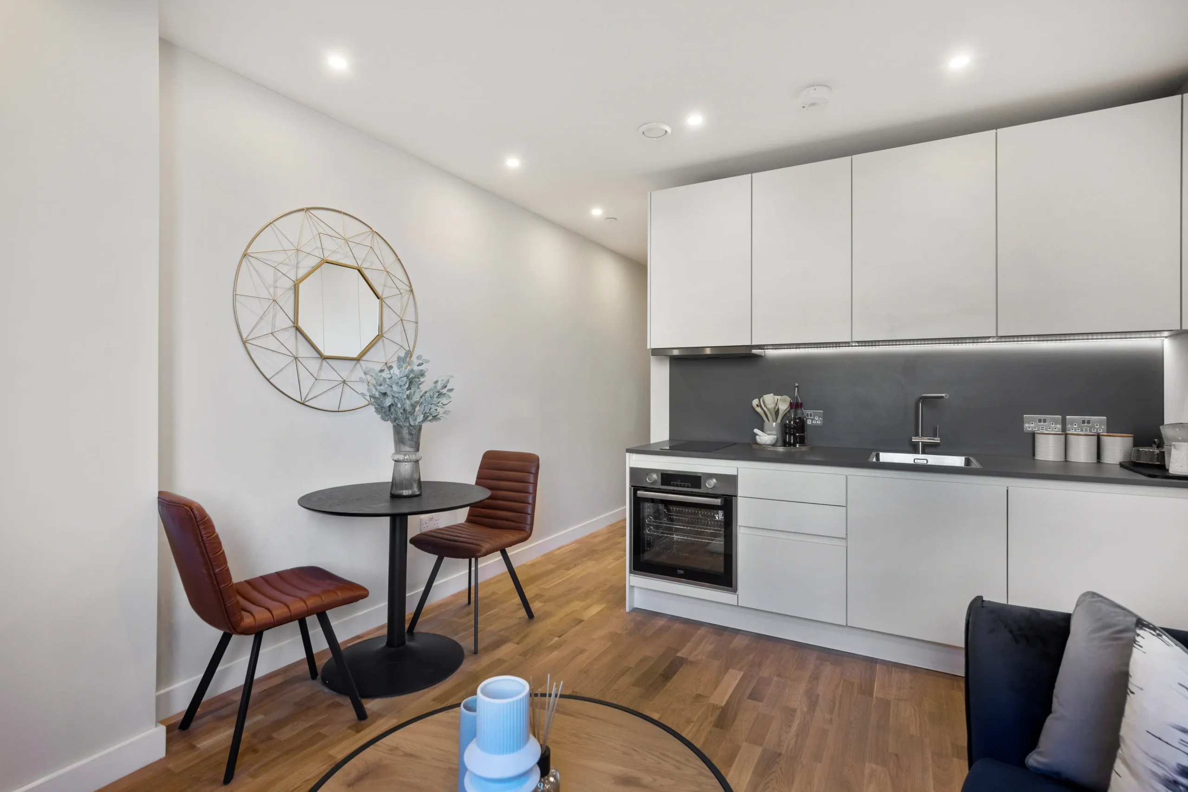
Premier House
Project Info
Client:
- Akelius
Project Value:
- £18M
Key Dates:
- Mid 2022, 24 Month Duration
Outline Scope:
- Office to Residential Conversion Three Storey Airspace Extension Full Fit Out of 112 Residential Apartments Full Fit Out of Associated Communal Spaces Lift Renewals
Premier House Projects
Premier House, a major redevelopment that transformed a five-storey red brick building on Wealdstone High Street into a modern mixed-use development.
The scheme retained it's commercial frontage, with shops, a library and a café at ground level, alongside flexible commercial space on the first floor. The upper floors, previously offices, were converted for residential use. A significant vertical extension replaced the roof plant with three new storeys, creating an eight-storey building and delivering 112 new homes.
THE BUILDING
The refurbishment included façade upgrades, new windows, terraces, improved storage and cycle facilities.
Extended lift shafts, upgraded stair cores, and new mechanical and electrical systems provided a modern infrastructure to suit the buildings change of use.
The Works
The conversion and extension works at Premier House included the following elements:
Site Preparation:
The site was set up to facilitate safe and efficient conversion and extension activities, including the installation of protective measures to minimise disruption to ongoing building operations and neighbouring businesses.Strip-Out and Demolition:
A comprehensive strip-out of existing fixtures, fittings, and non-structural internal elements was completed to prepare for the build-back phase. The existing roof-level plant room was demolished in preparation for roof extension works.Internal Fabric Refurbishment:
The second, third, and fourth floors were converted from office use to residential. The Banqueting Suite on the first floor and parts of the second and third floors were changed from sui generis/D1 to residential (Use Class C3). Part of the first floor was changed to flexible commercial use.Mechanical and Electrical Upgrades:
Electrical installations were upgraded to facilitate the change to a residential environment, with modern, energy-efficient fixtures. A full mechanical fit-out was completed to provide domestic services to all apartments and communal areas, including a central plant for heating and hot water. Two existing lifts were replaced, and lift shafts were extended to serve the new upper floors. Mobile network telecoms were relocated to the new roof level.Finishes and Fit-Out:
New fifth, sixth, and seventh floors were constructed to create an overall eight-storey building. Stair cores were extended to provide access to the new upper floors. A total of 112 apartments were constructed within the existing building fabric and extension, including all studwork, drylining, ceiling construction, and associated finishes. New residential kitchens, bathrooms, floor finishes, and full decoration were completed.Additional Works:
Coordination was maintained to ensure building security and minimise disruption to existing tenants throughout the works. The building façade was refurbished, including new windows, terraces, and elevation changes. New bin storage and secure cycle parking for residents and visitors were installed.Site Clearance:
Upon completion of the conversion and fit-out phases, the site was thoroughly cleared and cleaned to ensure a safe and presentable handover.Additional Notes
The ground and first floors of the building remained partially occupied during conversion; therefore, works were phased and carefully managed to reduce the impact on ongoing operations.



